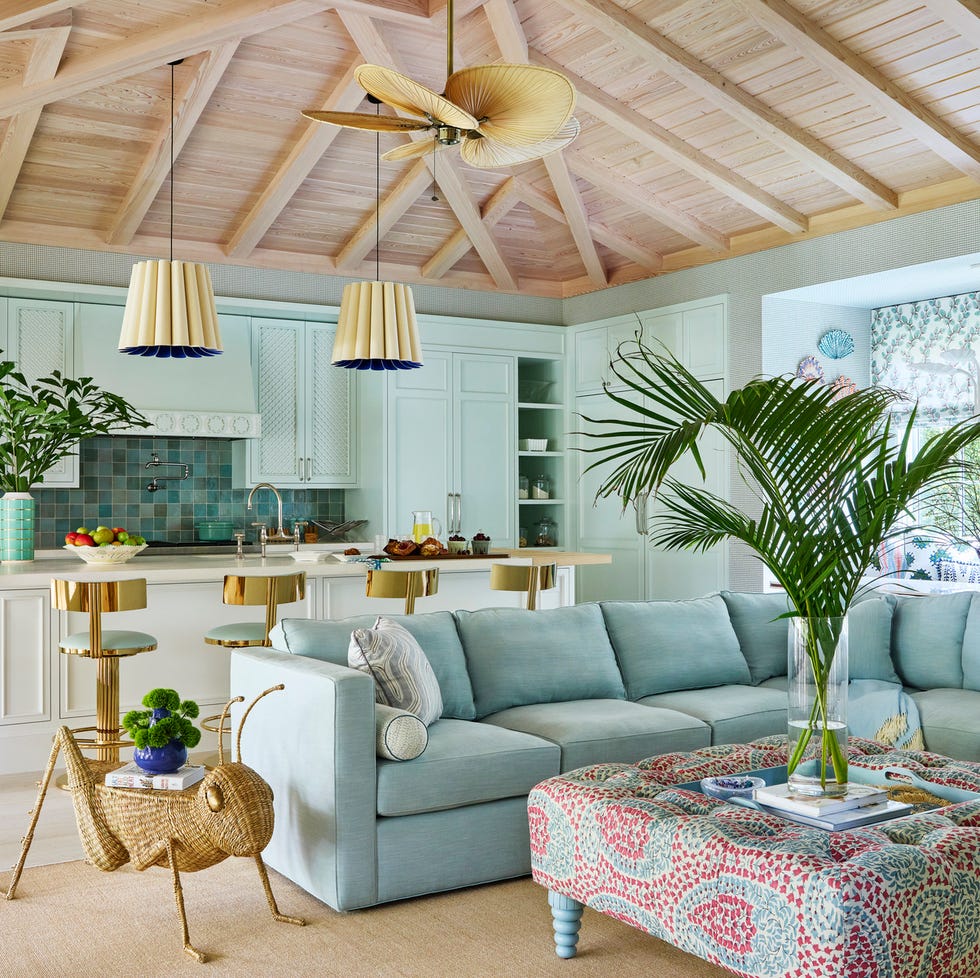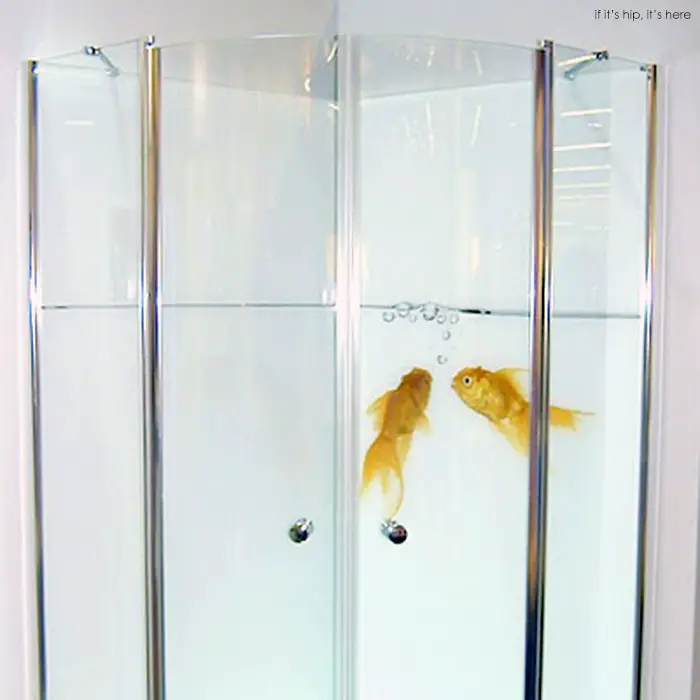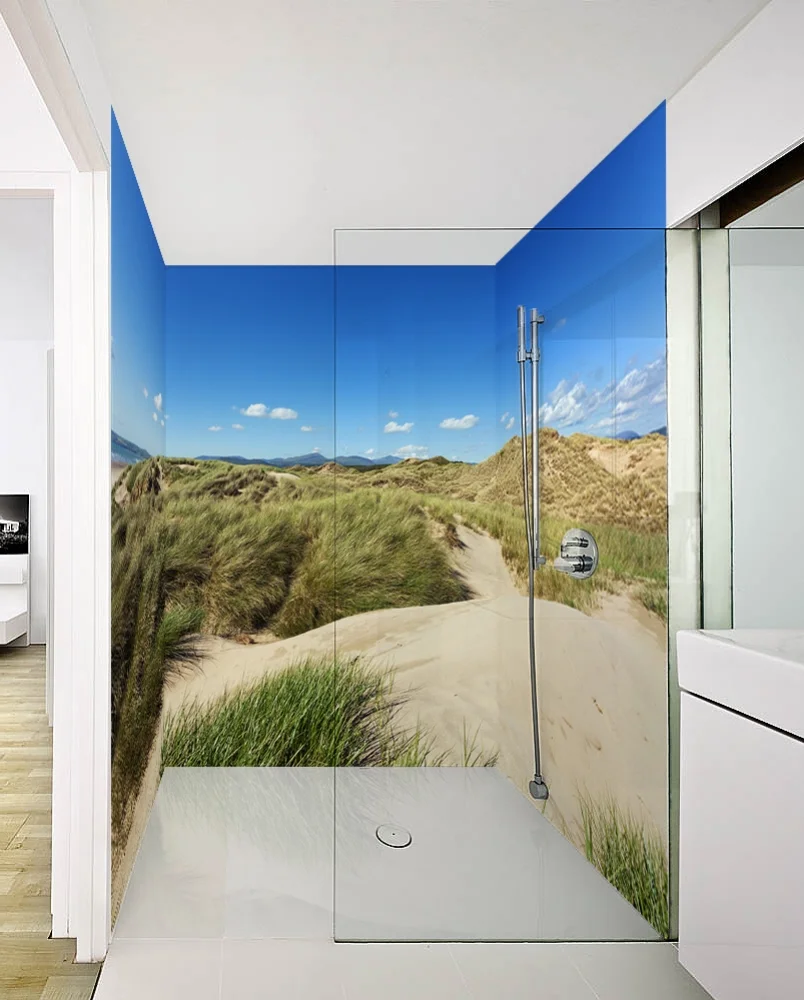Bathrooms and Shower rooms.
Do you prefer traditional or contemporary? Perhaps you'd like to accommodate both - for example, a traditional bathroom for a long relaxing soak after an energetic day plus a contemporary shower room to refresh your body and mind? Alternatively, go for a hybrid of the two.
Bathrooms.
The trend for traditional baths mixes styles from various Victorian to WW2 eras. The images below show free-standing baths near walls with wooden panelling to protect the plaster from bathwater splashes, especially from the 'hand-hose'.
The bath shown below is a nod to earlier times and probably costs a fortune but is gorgeous! Search Copper Bath for images to find simlar products in various shapes, including slipper baths.
The image below shows another free-standing bath, sited in a bathroom with traditional units. These baths have been popular for many years, off and on, subject to having enough space in a bathroom. Note the use of traditional wall lights.
Below is a more modern take on the above bathroom, yet it remains traditional with shaker units, panel and hidden cistern with wall-hung wc. The slatted wooden blinds are perfectly complementary.
Below is a no-no or possibly a no-no-NO! Coloured suites date so quickly. In the 1970s, the (very) popular colour was avocado; in the early 1980s, it was Bermuda blue or a couple of pink shades; later that decade, more subtle colours were preferred - ivory cream and whisper grey. By the mid-1990s, it was back to 'playing safe' again and most of the coloured suits have now been ripped out and replaced by standard white, which rarely seems to get dated.
Not all contemporary bathrooms are white, but many are. Black, deep neutrals and/or natural stone are often featured heavily, as shown in the images below.
Shower rooms.
There is a trend for shower walls to be printed with fabulous photographic images: beaches, waterfalls, pebbles, etc., either from the suppliers' collection of prints or using a hi-res photo of your choice. These can be used to amazing effect but there are two considerations:
- choice of image - ensure that it isn't too personal (for when you want to sell the house) and that it's an image that you won't tire of too quickly;
- choice of medium - most suppliers print onto glass and this can be tricky for installation, e.g. cutting round the wall-mounted shower elements and access for repairs if something goes wrong in the wall behind the glass shower panel.
The following images are a selection of glass and acrylic printed shower panels:
https://www.showerscape.co.uk/custom-designs
Follow this link for more ideas for your bath/shower rooms
The photographs used in this blog post were found on Google images. We do not have any rights to them. Image owners - please advise if they should be removed or acknowledged, thank you.


























