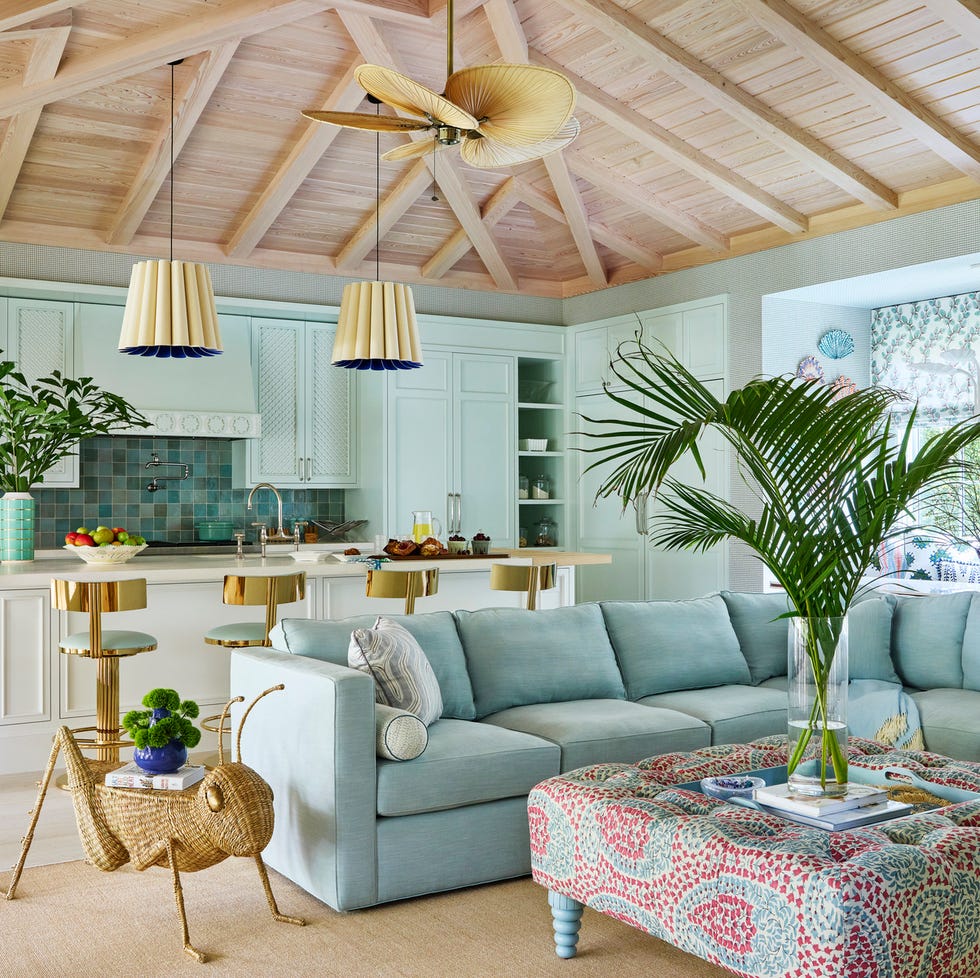There are some beautiful and practical patio doors available now.
In this post, I'll list some of the popular styles with links for further exploration.
Bi folding doors, first introduced around 2002, comprise a series of glass doors that are hinged, concertina zig-zag style. Previously known as folding-sliding doors because they fold as they are pushed to slide to one side of the opening between house and garden.
When closed, the doors provide good views between frames.
Bi folds are retractable doors. This means that all the doors can be pushed to the sides so that virtually the whole of the gap can be used - great for parties!
Frame widths vary. In the above image, the doors have aluminium frames, which are the slimmest option and can be ordered in almost any colour you can imagine (search: RAL colours). Wood/timber frames and PVC/composite frames are also available.
If your budget is tight, you can purchase DIY kits and create a hole-in-the-wall to the relevant dimensions but the project should be undertaken by a reputable builder or it could be more costly in the longer term. If you can afford to invest a bit more, bi folds can be made to measure and installed by the manufacturers - if anything goes wrong, you don't have the supplier and builder blaming each other.
There is a UK glass door designer/manufacturer whose main sales have switched from bifolds to slide-pivot-stack style doors over the past few years. An innovative development that removed the need for hinges, making the doors lighter and the frames narrower.
These fully retractable doors have a main door which pivots open like any normal door - them comes the magic! The next door can slide towards the open door then also open like a normal door, parallel to the first door, so that you have a double width gap for access.
Guess what - the next door does the same thing; then the next door, and so on. However, you don't have to have all doors open. If you want to walk through the centre or the other end of the opening, just slide the doors along until the gap or gaps are where you want them. Brilliant!
The originators of UltraSlim slide-pivot doors make the doors to order, in their UK workshop, and install them in the quoted price. For further details, just search for SunSeeker UltraSlim doors.
If you have "exceptional" architecture, you may be interested in
IQ Glass or
Sightline Doors.






